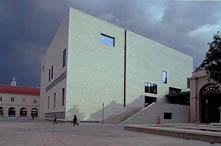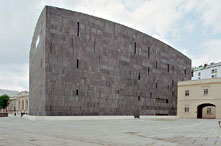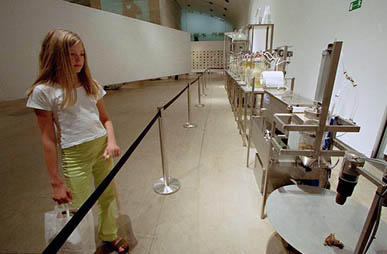 |
 |
| |
|||||
 |
|||||
 |
 |
 |
 |
 |
 |
| Museums Quartier - Wien photo bb/ipa text Sasa Petejan |
|||||
|
One of the ten largest cultural complexes in the world is being created in the heart of Vienna - The Museums Quartier Wien (MQ). At a single locations it offers a cultural experience at a 60.000 square meter. Three building complexes define the site most noticeable where the new Kunsthalle wien takes a central position together with Halls E + G. Spatially, they form the architectural connection between the other two new buildings, the Leopold Museum (left white cube) and the Museum of Modern Art Ludwig Foundation Vienna (right black cube). The design of the MQ is not the work of a single architect, but a team called ARGE Architekten Büro Ortner & Ortner, Manfred Wehdorn. The Austrian architectural firm Ortner & Ortner, which is also attracting international attention with its current projects in Zurich, Dresden, and Berlin, achieved a combination of historic and contemporary architecture with the MQ Wien. Manfred Wehdorn was the expert responsible for the conversion of landmarked buildings in the construction of the MQ. Wolfgang Waldner has been CEO of the MQ company responsible for developing and operating the MQ since August 1, 1999 and is responsible for the construction, strategic positioning, and operation of one of the largest cultural complexes in the world. "The key is to keep a complex cultural ecosystem in balance and not to loose sight of the network as a whole. The MQ is unparalleled in its diversity, in the coexistence of old and new, and probably also in its network potential for contemporary cultural life," said Waldner. *W.W. was the director of the Austrian Cultural Institute in NY City from 1988 to 1999. A connection between historic and modern architecture embodies the vision of a new cultural district. The MQ is at once a cultural archive, a place for experimentation, and an urban recreation centre. The MQ is being created in a revitalized grouping of baroque stables. The area represents a historically Austrian identity in reciprocal synthesis with contemporary architecture. The defining architectonic motif for the MQ- the largest cultural complex in the history of the Republic of Austria - is an exemplary alliance of past and present, the Fisher von Erlach Wing embraces the new buildings and the open spaces and forms a unit with them. Museum of Modern Art Ludwig Foundation Vienna (a floor area of 14.000 sq.m is divided between 5,400 sq.m of exhibition area and 1.800 sq.m storage space) - The dark grey stone structure of the museum with it curved roof is faced entirely in basalt lava (Germany, near Cologne) and looks like a cube that emerged from the deep. The building has two underground levels and three aboveground levels, witch are connected by a 41-meter high room in the interior. Museum of Modern Art Ludwig Foundation Vienna (MUMOK) houses one of the largest European collections of modern and contemporary art. Leopold Museum (a floor area of 12.900 sq. m is divided between 5.400 sq. m for exhibition halls span five levels and 900 sq. m storage space) - The building presents itself as a stone cube faced in white Vraza limestone (Danube limestone from Bulgaria) and seems to merge with the with stone surface of the main courtyard. The cube extends 24 meters above the ground and 13 meters below. As it is positioned slightly an a diagonal, the Leopold Museum parallels the structures of the historic buildings. The Leopold Museum presents the world’s most important collections of modern Austrian art, encompassing well over 5.000 pieces. |
|||||